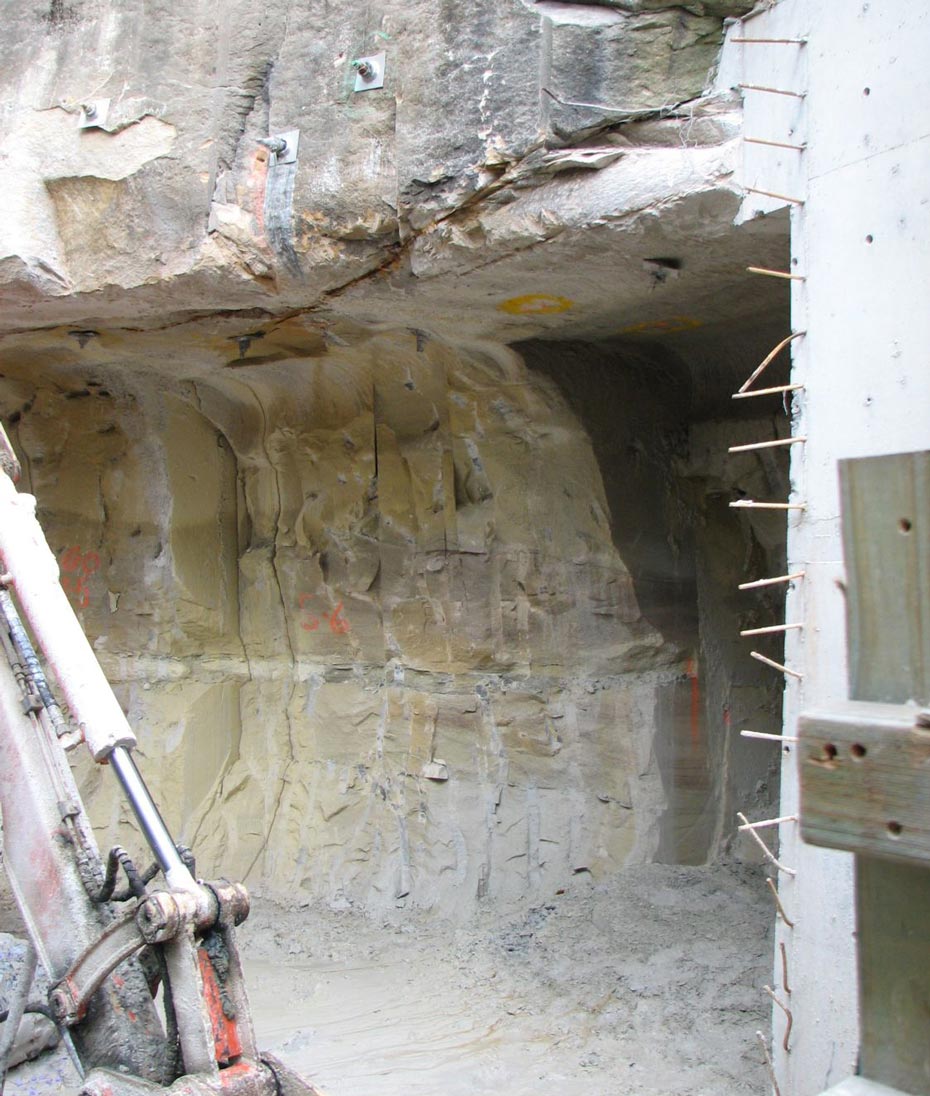Geotechnical investigation including:
- Deep cored boreholes
- Piezometer installations
- Settlement
- Vibration and groundwater monitoring
- Site inspections during the course of the excavation works
The development included excavation into an existing cliff face for a new garage (span width in excess of 7.0m) adjacent to the existing house within a tight access site and maintaining the stability of the yard area, pool and house above and the adjacent sections of cliff face
JK Geotechnics (JKG) completed 2D finite element analyses in order to design the cavern roof support and develop an excavation and support strategy. On-going inspections allowed JKG to work closely with the excavation contractor in order to excavate the bedrock in as economic manner as feasible for such a difficult access site. The garage cavern was successfully completed in 2012.
