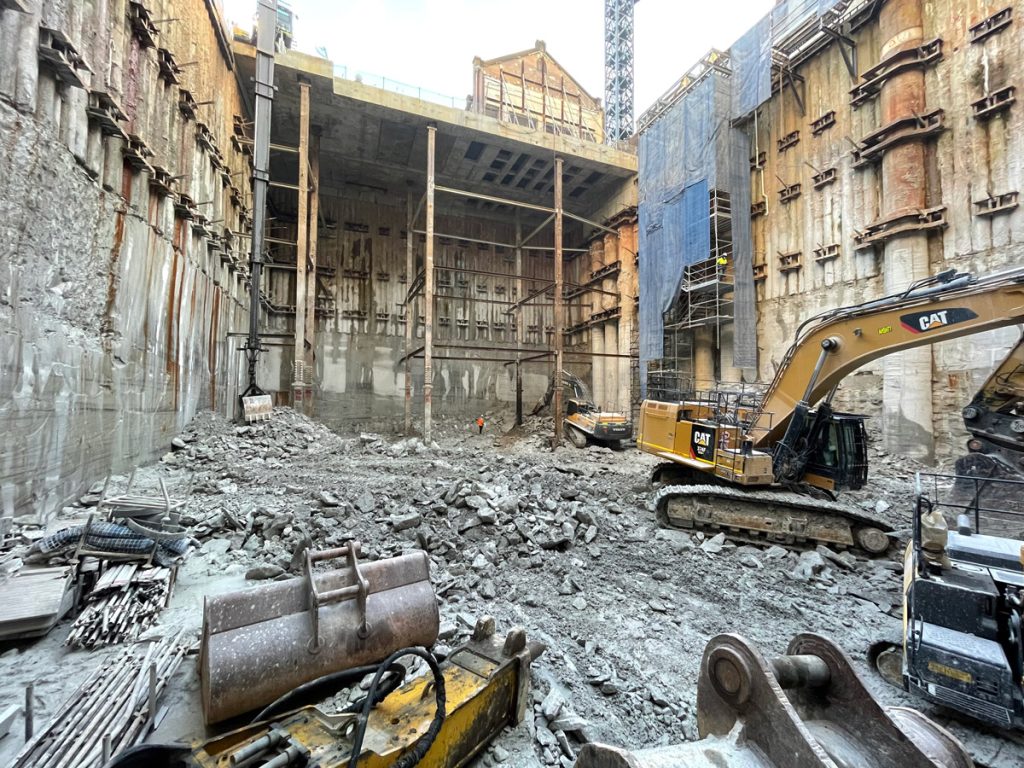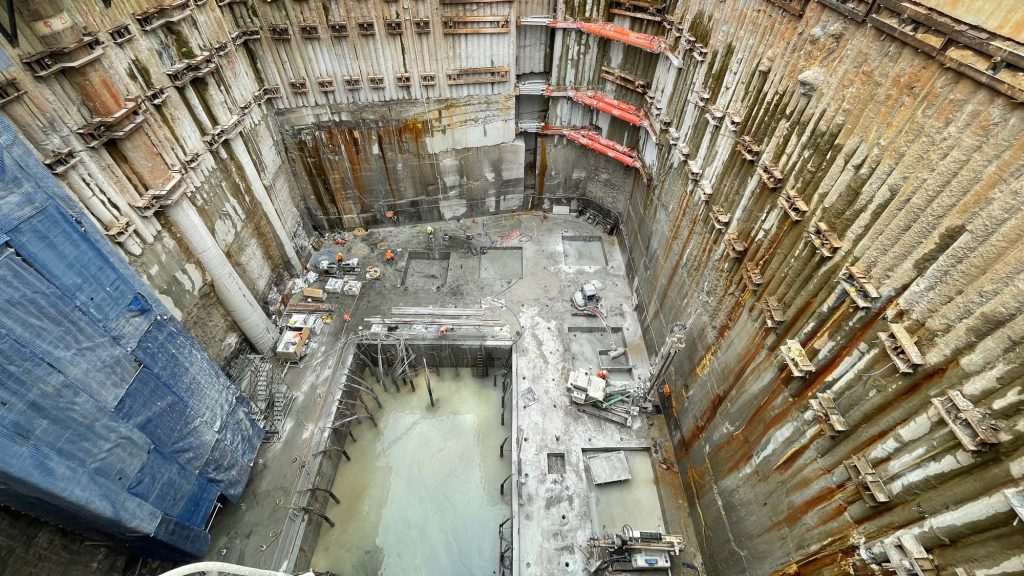Our involvement
- Geotechnical site investigation for a proposed 30m deep excavation
- 3D Numerical Analyses including:
- Seepage analyses
- Impact assessment for a 900mm diameter CICL water main
- Predicting the shoring system behaviour and ground movements
- Estimating the settlement, earth pressures and subgrade reaction modulus across the Basement hydrostatic slab and deeper lift core slab.
- Instrumentation and monitoring during and following the completion of bulk excavation.








